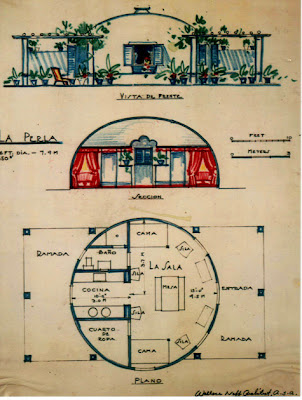Roundhouses
Roundhouses were not an idea pioneered by Buckminster Fuller. Other architects at the time, such as Frank Lloyd Wright, Cecil Alexander, and Charles Haertling were all designing roundhouses as well.
However these houses were large-scale, relatively luxurious homes designed for specific people. These were spaces with room to spare, as seen in how the plans are all rings formed around a central view port or courtyard.
Fuller, on the other hand, used the circular plan purely for its efficiency, not for creating an interesting form and designing set pieces like central courtyards. His plan was radial, with rooms going right into the centre. The house itself was much smaller in comparison. Maximum functionality was crammed into each space: there were no hallways, no courtyards, and only enough rooms for a small family to be comfortable.
Similarly, another Architect named Wallace Neff created the Airform House in the 1940s to combat housing shortages. It was shaped like a hemisphere, and similar to the Dymaxion house, it was small and spatially efficient. However, instead of a radial plan Neff organized the house in a typical grid fashion. Unlike Bucky, Neff actually mass produced his house and managed to build a few hundred bubble homes. However the grid layout of the rooms in a circular enclosure posed questions of furniture placement and how expansions could be made. Ultimately, though residents liked the open concept, the house was too foreign an idea and failed to truly take off.
Elevations and Plan of Wallace Neff's Airform House
|
Fuller may have avoided this with his radial plan, and by presenting ideas of how to add extensions, either by stacking as in his 4D towers, or laying two circles side by side as in his Dymaxion Deployment Unit. The Dymaxion house solicited 3 500 orders, by far outstripping Neff's Airform House in demand. In the end it was the unwillingness of Banks to fund a housing project that had no set building codes that ended Fuller's dream of thousands of Dymaxion Dwellings. Though his design may have been more fleshed out, the foreignness of the round house once again struck down an attempt at turning round homes into a standard.
Internal components within Fuller's radial plan
|
"The round shape is known to be structurally logical, hence the archetypical Native American tipis, African huts, Inuit igloos and Mongolian yurts. There is a favourable ratio between the liveable surface and the more costly facade. More than once the circular house was used as a solution for the home as an affordable, industrially produced ready-made product.The freestanding, 'ideal' round shape is isolated within its context and could theoretically be placed anywhere. On the other hand this non-contextual form has often been used to have as much contact with the surrounding environment as possible: the maximum 360 degrees view to the world around you! Sometimes even revolving on a single pole. These types of projects contribute to the image of the round house as a flamboyant, futuristic UFO-like fashion phenomenon, that was en vogue during the 1960's. And there is the organic point of view: in nature there are no straight lines."
- from Introduction to Sebastian Kaal's Roundhouse Project

