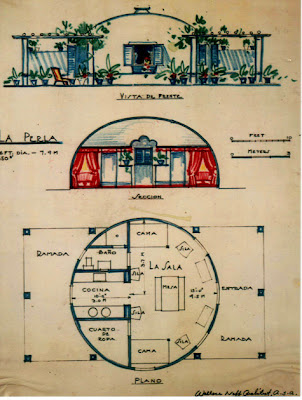The Evolution of Mass Production
A clip from Charlie Chaplin's 1936 film Modern Times in which Chaplin struggles to find his way in the newly industrialized world
Mass production, a by-product of World War I, greatly influenced Buckminster Fuller's Dymaxion designs. Fuller made use of the already existing factories and the excess aluminum to manufacture a machine for habitation. Mass
production not only saved the U.S. during the Great Depression, it also won them
the war as an industrial superpower.
The prefabrication
of homes started approximately around the same time as the emergence of the definition of the "nuclear family." The earliest example of prefab housing was in 1624, when the
English built a wooden panelled building that could be disassembled, and moved. Prefabrication becomes a key part of Fuller’s design.
He invasions all of his residential projects made of independent parts that could either be assembled on site or prefabricated in a
factory and then airdropped onto the site.
There are three main types of prefabricated homes
categorized by assembly location, mobility, and division of parts.
1) Modular homes are entirely fabricated in a
single factory and are delivered to the site
near completion.
near completion.
2) Component homes are made out of various parts
that are brought to the site to be
assembled. These parts are often customized for the site, and can come from various
places.
assembled. These parts are often customized for the site, and can come from various
places.
3)
Motor homes are entirely mobile, with design
directions towards efficiency, and
durability rather than relation to the site.
durability rather than relation to the site.
Component Homes can be classified into two categories; prefabricated
homes and kit homes. Prefabricated homes carry most elements of the home and
are brought to the site to be assembled whereas a kit home includes every
part of the home.
Prefab homes became a feature for the Dwelling Machine as
Buckminster sought to “maximize the performance of the house per pound of
material in its structure.” But The Dwelling Machine is not considered a kit
home or a prefab home. Although it came to the site in several parts, the
assembly of these parts required a lot of site work, unlike the average prefab
home. The Dwelling Machine was broken into individual parts packaged in a long
metal tube to be assembled on site. If one part of the home
became defective, it could be easily taken out and replaced without any tampering of any other part of the house.
1903: Henry Ford forms the Ford
Motor Company.
1908: Sears
Roebuck & Co. establishes a mail program for kit homes.
Sears Roebuck and Co. are a chain of department stores
founded by Richard Warren Sears and Alvah Curtis Roebuck in the late 19th
century. Sears once had catalog homes sold between 1908 and 1940. These kit
homes sold through mail order, offering the latest technology (central heating,
indoor plumbing, and electricity) in their modern homes. These prefab houses
become another of Buckminster’s competitors who sold 700,000 kits in North
America during the period it was available.
1908: The 15th
million Ford Model T automobiles is sold.
1911: Fredrick W.
Taylor publishes “The Principles of Scientific Management.” Fredrick Taylor is
an American mechanical engineer who wanted to better industrial efficiency
through a number of principles he devises through scientific management.
Fredrick Taylor reflects Buckminster’s idea on fully establishing efficiency
through science.
1913: Henry Ford
utilizes the assembly line in the production of the Ford Model T.
The assembly line was introduced to Ford by William Klann.
Ford works out the practice of moving work from one worker to the next until
the process becomes a complete unit. The succession of mass production is
reflected in the millions of Ford Model T’s manufactured. Although first
mechanized by Eli Whitney, Ford was known as the father of mass production. The
assembly line becomes an essential way of diffusing Model T’s across North
America and the main industrial formula during WWII. Buckminster decides to
adopt this manufacturing process, further defining his Dymaxion Dwelling Machine
as being truly efficient in both function and production.
1938: The Farm
Security Administration builds 1,000 prefab homes in Missouri.
1939: Alcoa
builds over 20 plants maximizing the production of aluminum. The mass
production of aluminum becomes a fundamental part of the U.S.’s war effort.
1939: A total investment of $672
million is put into Alcoa.
1941-1943: Government finances the production capacity of aluminum by 2x.
1947: Federal
Housing and Rent Act gets passed.
1947: William
Levitt builds the first ever Levittown in New York.
William Levitt was an American real-estate developer dubbed
the“Father of Modern American Suburbia.”
He was the son of Abraham Levitt who started the Real estate development
company: Levitt and Sons at the beginning of the Great Depression in 1929. He
developed mass-production techniques of large development homes replacing
farmland with suburban sprawl. As an outcome of mass-producing these suburban
homes, Levitt is able to provide affordable housing.
Levittown in Long Island becomes the site for his huge
building project. Levittown is a planned town located in Nassau County. It was the first truly mass-produced
suburb designed to minimize construction time. Levittown had multitudes of identical homes using modular construction and
prefabricated components assembled on site.
Fuller had similar intentions
in making single-family homes using prefabricated parts designed for easy
shipment. Cladded in aluminum sheeting, the dwelling becomes lighter,
stronger, less expensive to manufacture and easy to assemble. It is designed to
be delivered in a metal tube and to be assembled in one day by six workers.
Unfortunately, Fuller’s vision was directed towards creating a “machine for
living;” a home that would function like a machine to improve the
inhabitant’s standard of living rather than making a “machine for living in,”
that would please its inhabitants.
1947: Buckminster
Fuller introduces the Dymaxion Dwelling Machine to the public.




